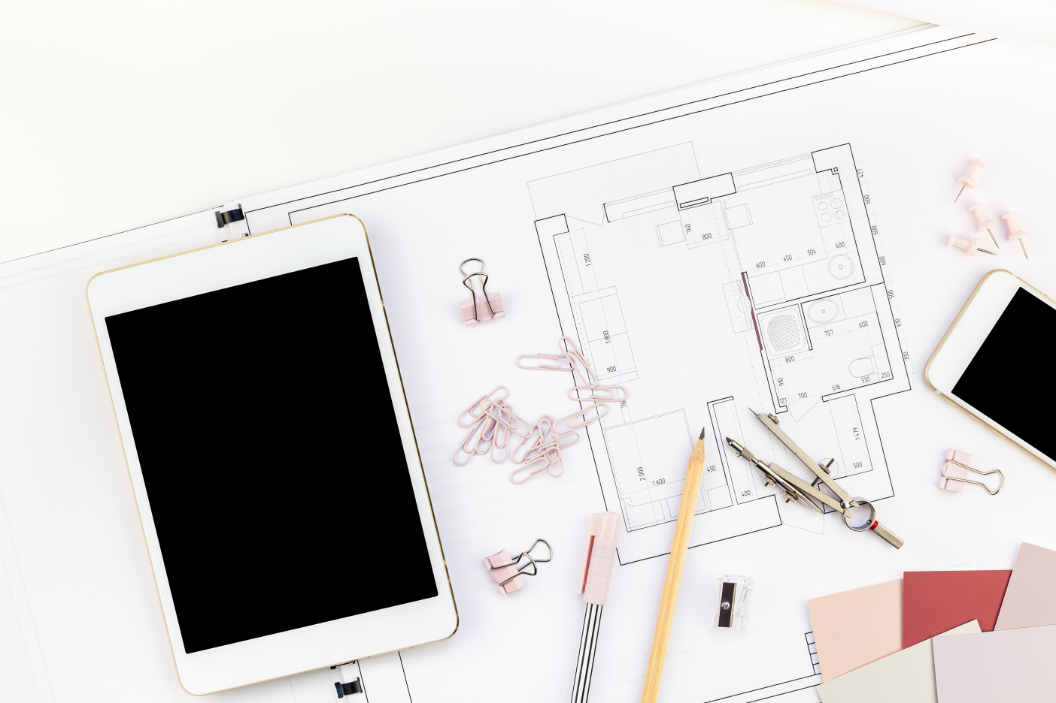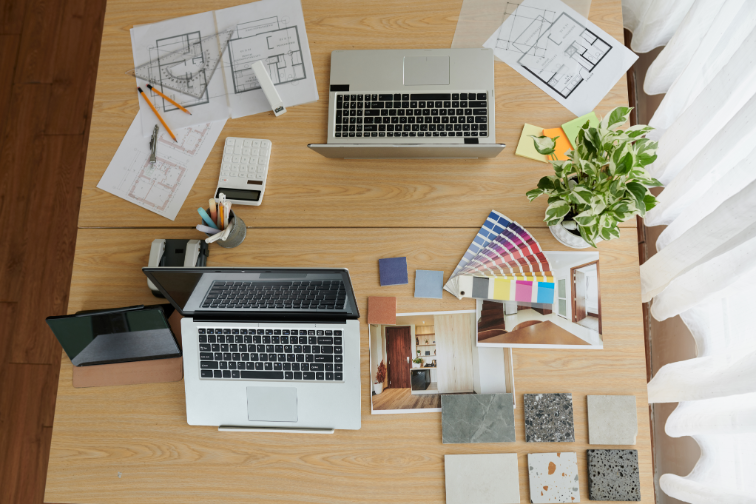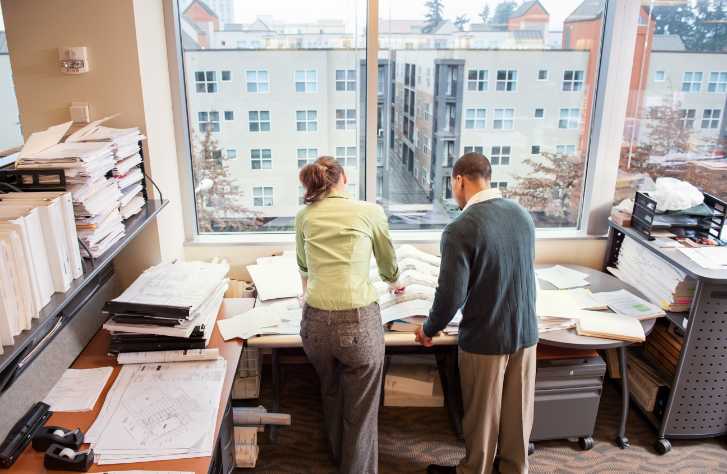

Are you ready to unlock the full potential of your living spaces?
Space planning is an essential aspect of interior design that holds the key to maximizing both functionality and aesthetics. By strategically arranging furniture, defining traffic flow, and optimizing the use of space, you can transform any room into a well-designed oasis that perfectly suits your needs and enhances your daily life.
But why is space planning so crucial in interior design? Imagine walking into a room that feels cramped, cluttered, and disorganized. It's challenging to find your way around, and the lack of functionality hinders your ability to fully enjoy the space.
Now, envision stepping into a thoughtfully planned room where every element flows seamlessly, offering a sense of openness, harmony, and purpose. The difference is striking, isn't it?
By developing your space planning skills, you'll gain the ability to optimize room layouts, create efficient traffic patterns, and harmoniously integrate furniture and architectural elements. Moreover, effective space planning enables you to make the most of your square footage, regardless of whether you're working with a spacious living area or a cozy nook.
Let's get started.

Space planning is the art and science of arranging and organizing the elements within a room or an entire space to optimize functionality, efficiency, and aesthetics.
It involves carefully considering how people will move through the space, determining the placement of furniture, fixtures, and architectural features, and creating a harmonious balance between form and function.
Effective space planning begins with a thorough analysis of the functional requirements and purpose of the space. Each room serves a specific function, whether it's a living room for entertaining guests, a kitchen for cooking and dining, or a bedroom for rest and relaxation.
By understanding the intended use of the space, you can make informed decisions about the layout and configuration to ensure it meets the needs of its occupants.
When planning the layout of a room, it's crucial to consider human factors and ergonomics. The design should promote comfort, ease of movement, and overall well-being.
Factors such as
Factors such as
These elements can present opportunities for creative design solutions or pose challenges that require thoughtful problem-solving.
In the next section, we will delve into the principles of effective space planning.
Before embarking on any interior design project, it is crucial to conduct a thorough evaluation of the available space. This involves carefully assessing the size, layout, and existing architectural features of the room or area.
Measuring and documenting room dimensions, architectural features, and existing furniture is essential for accurate space planning. Precise measurements ensure that the design elements fit harmoniously within the space and allow for efficient utilization of every corner.
Environmental factors play a significant role in space analysis. Assessing natural lighting, views, and other elements such as airflow and acoustics helps in making informed design decisions. Capitalizing on natural light and maximizing pleasant views can enhance the overall ambiance and functionality of the space.
Identifying potential design opportunities and challenges within the space is a critical step in the analysis process. This involves considering any structural limitations, such as load-bearing walls or existing plumbing and electrical systems, as well as unique architectural features that can be highlighted or integrated into the design.
By meticulously assessing and analyzing the space, designers can gain valuable insights into its characteristics and limitations. This comprehensive understanding allows for informed decision-making and paves the way for creative solutions that maximize the potential of the space. Whether it's reimagining an existing room or starting from scratch, a thorough assessment sets the foundation for a successful interior design project.

One of the key principles of effective space planning is establishing smooth traffic flow and circulation patterns within a room. Consider how people will move through the space and ensure that pathways are clear and unobstructed. Arrange furniture and fixtures in a way that promotes easy movement and avoids congestion. By carefully planning the circulation, you can create a functional and user-friendly environment where people can navigate the space with ease.
To maximize the functionality of a space, it's essential to zone and organize different functional areas within a room. Identify the various activities that will take place in the space and allocate specific areas for each function. For example, in a living room, you may have zones for seating, entertainment, and reading. By clearly defining these zones and arranging furniture accordingly, you can create distinct areas that cater to different activities and optimize the use of space.
Balancing openness and privacy is another crucial aspect of space planning. Some areas may require a more open layout to foster social interaction and a sense of connectedness, while others may benefit from a degree of privacy. Consider the purpose of each area and determine the level of openness or enclosure needed. For instance, an open-concept kitchen and dining area can promote a sense of togetherness, while a private study or bedroom may require more privacy. By finding the right balance, you can create spaces that cater to both social engagement and personal retreats.
Effective space planning involves maximizing storage solutions and optimizing spatial efficiency. Adequate storage is essential for keeping a space organized and clutter-free. Identify opportunities for storage, such as built-in cabinets, shelves, or multifunctional furniture pieces that offer hidden storage compartments. Additionally, consider the size and scale of furniture to ensure they are proportionate to the space and do not overcrowd the room. By utilizing smart storage solutions and optimizing spatial efficiency, you can make the most of the available space and create a sense of order and functionality.
Inclusive design is a vital consideration in space planning. When designing a space, it's important to consider accessibility and incorporate universal design principles. Ensure that the room is accessible to individuals with disabilities or mobility challenges by providing appropriate entryways, maneuvering space, and accessible amenities. Universal design principles aim to create environments that can be used by people of diverse abilities and ages, promoting inclusivity and equal access. By considering accessibility and universal design, you can create spaces that are welcoming and accommodating to all.
By applying these principles of effective space planning, you can optimize room layouts, create functional and aesthetically pleasing environments, and make the most of the available space.
Developing conceptual sketches and floor plans is an integral part of designing room layouts. By translating ideas into visual representations, designers can explore various possibilities and experiment with different arrangements.
Exploring different room layout options and configurations allows designers to consider the flow and functionality of the space. This involves analyzing how furniture, fixtures, and circulation paths interact to create a harmonious and efficient layout.
Selecting and arranging furniture and fixtures is a crucial step in room design. By carefully considering the needs and preferences of the occupants, designers can create a space that optimizes functionality and aesthetics. Strategic placement of furniture can enhance traffic flow, create designated zones, and maximize available space.
Incorporating focal points and creating visual balance within the space adds depth and interest to the design. Focal points can be architectural features, artwork, or statement furniture pieces that draw attention and serve as visual anchors. Achieving visual balance involves distributing visual weight evenly throughout the space to create a harmonious and pleasing environment.
Designing room layouts requires a combination of creativity, practicality, and attention to detail. By developing conceptual sketches, exploring different configurations, selecting appropriate furniture, and creating visual balance, designers can transform a space into a functional and visually appealing setting that reflects the needs and style of the occupants.

Technology has revolutionized the field of space planning, offering powerful tools for visualizing and creating room layouts. 2D and 3D design software allow designers to digitally construct accurate representations of spaces, complete with furniture, fixtures, and finishes.
By utilizing these software programs, you can easily experiment with different room configurations, furniture arrangements, and color schemes. The ability to visualize the space in three dimensions helps in understanding how elements interact and make informed decisions about the layout.
Read also: Revolutionizing Interior Design: 5 Technology-Driven Transformations
Virtual reality (VR) and augmented reality (AR) technologies provide immersive experiences that take space planning to a whole new level. VR allows you to step into a virtual environment and experience the space as if you were physically present, enabling you to evaluate the layout from different perspectives. AR overlays digital elements onto the real world, allowing you to view virtual furniture and objects within your existing space. These technologies enable you to assess scale, proportions, and spatial relationships more accurately.
The digital age has brought forth a plethora of online space planning resources and applications that offer convenience and efficiency. Online platforms provide pre-designed room templates, furniture libraries, and drag-and-drop functionalities, simplifying the process of creating room layouts.
These resources allow you to experiment with different furniture arrangements and visualize the impact on traffic flow and functionality. Additionally, some applications offer interactive features such as room measurement tools and 3D visualization capabilities.
Integrating technology and tools into your space planning endeavors can significantly enhance your efficiency, accuracy, and creativity.
Incorporating design styles that align with the overall theme and desired ambiance is essential in creating cohesive and visually pleasing room layouts. Whether it's contemporary, traditional, minimalist, or eclectic, the design style sets the tone and character of the space. By carefully selecting furniture, materials, and color palettes that reflect the chosen style, designers can create a harmonious and cohesive environment.
Balancing personal preferences with practical considerations is crucial in space planning. While personal preferences play a significant role in shaping the design, it's essential to consider functional aspects such as traffic flow, storage needs, and spatial requirements.
By finding a balance between personal taste and practicality, designers can create spaces that are not only aesthetically pleasing but also functional and tailored to the occupants' lifestyle.
Customizing room layouts to reflect individual lifestyles and needs adds a personal touch and enhances the overall user experience. Designers must take into account the specific requirements and routines of the occupants.
This could involve creating dedicated workspaces, incorporating storage solutions, or designing multifunctional areas that adapt to various activities. By understanding the lifestyle and needs of the individuals using the space, designers can optimize the room layout to enhance comfort, convenience, and functionality.
Considering design styles and personal preferences in space planning allows designers to create unique and personalized environments. By incorporating design styles that align with the desired ambiance, balancing personal preferences with practical considerations, and customizing room layouts to reflect individual lifestyles and needs, designers can create spaces that are not only visually stunning but also functional and tailored to the occupants' preferences.
Exploring emerging trends and technologies in space planning provides insight into the exciting possibilities that lie ahead. With advancements in technology, designers can leverage innovative tools like virtual reality, augmented reality, and 3D modeling to visualize and refine room layouts. By staying updated on the latest trends and technologies, designers can incorporate cutting-edge solutions into their space planning processes.
Considering the impact of evolving lifestyles and work environments on room layouts is essential for designing spaces that meet the changing needs of individuals and communities. As lifestyles and work dynamics evolve, there is a growing demand for flexible and adaptable spaces.
Designers must take into account factors such as remote work, multi-functional spaces, and the need for privacy or collaboration. By understanding these shifts, designers can create room layouts that support modern living and working requirements.
Discussing the importance of adaptability and flexibility in space planning for future needs recognizes the dynamic nature of our lives. Spaces must be designed to accommodate changing circumstances, whether it's a growing family, a shift in work arrangements, or evolving preferences.
Incorporating modular furniture, flexible layouts, and versatile design elements allows for easy adjustments and future-proofing. Designers play a crucial role in advocating for adaptable spaces that can seamlessly adapt to the changing needs of occupants.
The future of space planning in interior design holds tremendous potential. By exploring emerging trends and technologies, considering the impact of evolving lifestyles and work environments, and emphasizing the importance of adaptability and flexibility, designers can shape spaces that are responsive, innovative, and cater to the needs of the future. The ability to anticipate and embrace these changes ensures that interior design continues to evolve and create spaces that enhance our lives.
In conclusion, this blog post has explored the fundamental aspects of space planning in interior design. We have delved into assessing and analyzing space, designing room layouts, considering design styles and personal preferences, and discussing the future of space planning.
By understanding the importance of space planning and mastering the skills involved, you have the opportunity to transform living spaces into functional and harmonious environments. The ability to evaluate and utilize space effectively allows for optimal flow, organization, and aesthetics within a room.
We encourage you to continue developing your space planning skills and apply them to your interior design projects. Whether you're designing a home, office, or any other space, thoughtful room layouts can greatly enhance the overall experience and functionality.
Remember, the power of effective room layouts lies in their ability to shape our living spaces, support our activities, and create environments that inspire and uplift us. By incorporating the principles of space planning into your designs, you have the opportunity to make a positive impact on the lives of those who inhabit these spaces.
So, embrace the art of space planning, unleash your creativity, and transform ordinary spaces into extraordinary ones. Your journey into the world of interior design has just begun, and the possibilities are endless.
FAQs
Design harmony ensures that a space feels cohesive, balanced, and visually pleasing, leading to improved functionality and a more enjoyable user experience.
The principles include proper scale and proportion, efficient circulation, effective furniture placement, balanced visual composition, and maximizing natural light.
Analyze the space, create a layout, arrange furniture thoughtfully, incorporate storage solutions, and refine the design for optimal functionality and harmony.
The key principles include functionality, flow, proportion and scale, flexibility, and balance.
Space planning is organizing interior spaces for optimal functionality and design harmony.
To create the illusion of a larger space, opt for light and neutral colors for your walls, furniture, and decor. Incorporate mirrors strategically to reflect light and create a sense of depth. Utilize smart lighting techniques and keep the space clutter-free to maintain an open and spacious feel.
Related Articles