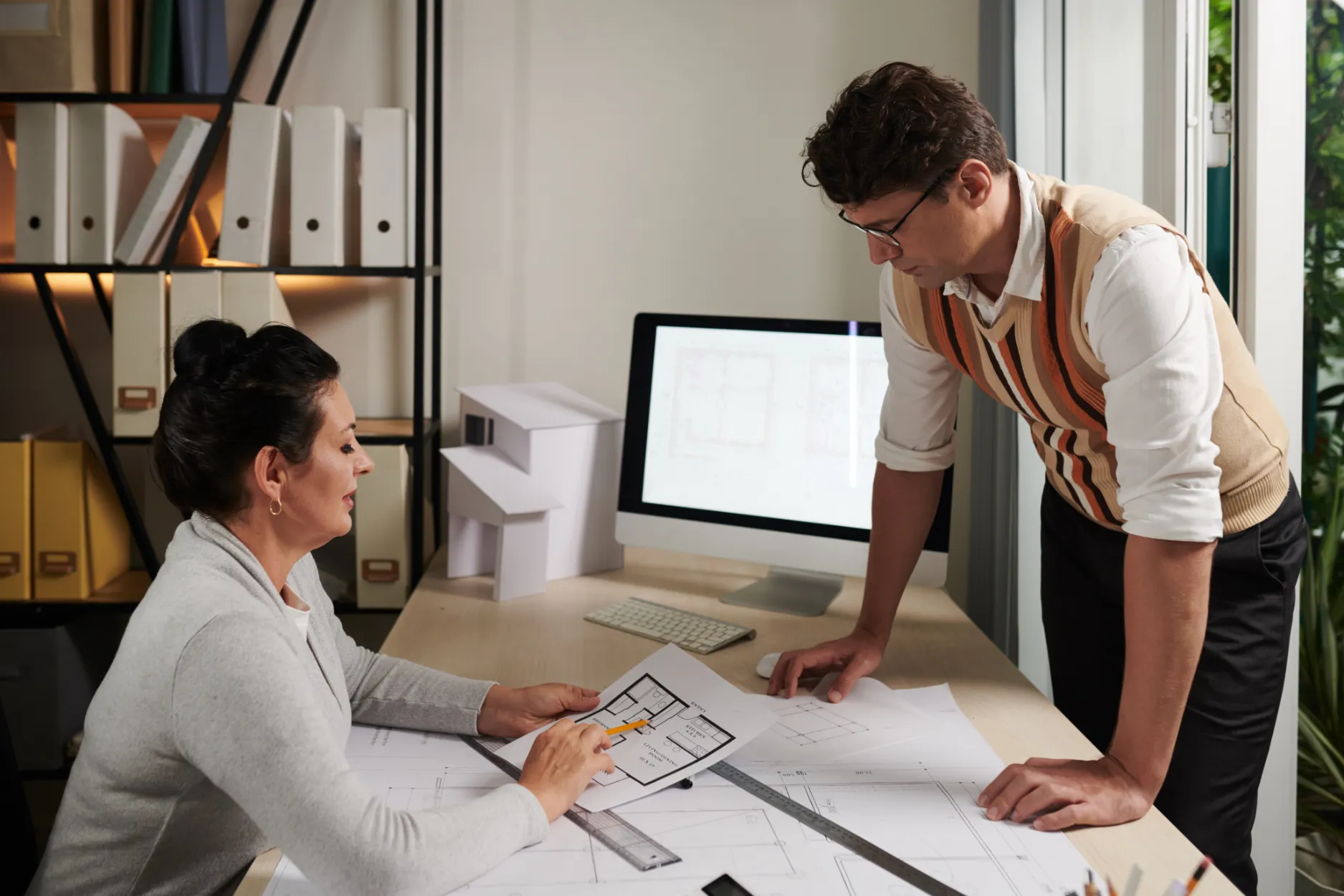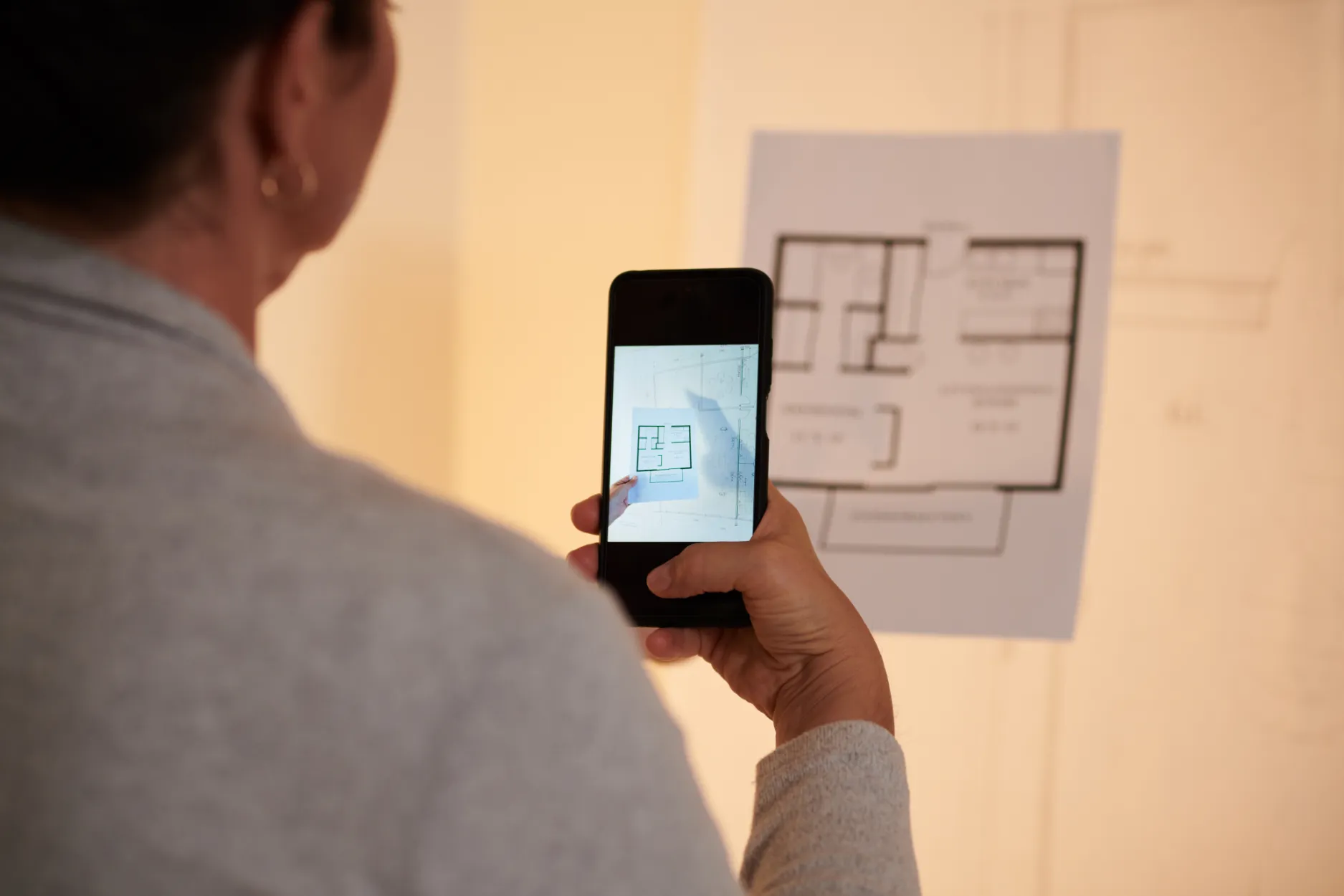
In today's fast-paced, technology-driven world, the field of interior design is experiencing a remarkable transformation. This shift is all thanks to the dynamic interplay between technology and design, which is making waves in creating spaces that are not just visually stunning but also accessible to everyone, including those with disabilities.
The star of this transformation? 3D floor planning – a tool that is changing the way interior designers bring their visions to life. In this blog, we'll dive deep into the realm of 3D floor planning and discover how it contributes to crafting inclusive spaces. We'll explore the digital revolution within the interior design industry, all while emphasizing the immersive 3D experience it offers to both designers and clients.
Interior design has evolved leaps and bounds from the days of pencil sketches and physical mood boards. In the age of technology, interior designers have at their disposal a powerful array of digital tools that are not just making the design process more efficient but also more accessible to a wider audience.
One of the most exciting innovations in this field is 3D floor planning. In the past, designers primarily used 2D blueprints and sketches to convey their design concepts to clients and contractors. However, these flat representations often fell short of conveying the richness and depth of a design. This is where 3D floor planning comes in, offering a more immersive and detailed view of a space that captures every nuance.

3D floor planning stands out for its remarkable ability to enhance accessibility in interior design. This technology empowers designers to create virtual replicas of spaces, making it easier for clients to grasp and appreciate the proposed design. For individuals with disabilities, this is a game-changer.
Picture this scenario: An interior designer takes on the challenge of renovating a home to accommodate a client with mobility challenges. With 3D floor planning, the designer crafts a detailed 3D model of the space, complete with ramps, wider doorways, and accessible fixtures. The client can then explore this model in a virtual environment, gaining a clear understanding of how the redesigned space will cater to their specific needs.
The adoption of 3D floor planning signifies a significant step in the digital transformation of the interior design industry. The traditional methods of design were often time-consuming, involving multiple revisions and iterations. In stark contrast, 3D floor planning streamlines the design process, allowing designers to make real-time adjustments and visualize the impact of their choices instantly.
Digital tools also foster better communication among designers, clients, and contractors. Through 3D visualization, everyone involved in the project can share a common understanding of the design, drastically reducing misunderstandings and costly errors during construction.
Beyond creating accessible spaces, 3D floor planning plays a pivotal role in product visualization. Interior designers can use this technology to showcase a plethora of furniture, fixtures, and decor items within the virtual space. Clients can explore various design options and select products that align not just with their aesthetic preferences but also their accessibility requirements.
Imagine a client who uses a wheelchair. With 3D floor planning, they can see how different seating arrangements impact their mobility within a room. This helps them choose furniture that not only suits their style but also caters to their specific needs. This level of product visualization goes beyond aesthetics, focusing on creating spaces that are truly functional and accommodating.
Perhaps the most enchanting aspect of 3D floor planning is the immersive 3D experience it offers. Clients can virtually step into their future spaces and interact with them in ways that were simply impossible with traditional 2D plans. This immersive experience is particularly empowering for individuals with disabilities as it grants them a sense of control over their living environments.
Furthermore, the immersive 3D experience enables designers to fine-tune their designs with unprecedented precision. They can identify potential obstacles, accessibility challenges, and design flaws within the virtual environment, ensuring that the final result is truly inclusive.

As the interior design industry embraces 3D floor planning and other digital tools, it's crucial to recognize the business advantages that accompany this transformation.
Efficiency is the name of the game with 3D floor planning. Designers can create and modify designs swiftly, drastically reducing the time investment per project. This efficiency empowers them to take on more projects and cater to a broader clientele, ultimately boosting the profitability of their businesses.
Interior design is a competitive realm, and staying ahead demands keeping up with technology trends. Design firms that embrace 3D technology gain a competitive edge, attracting clients who value innovative and accessible design solutions.
While investing in 3D technology may seem like an initial expense, it often leads to substantial savings in the long run. By identifying design issues and accessibility challenges early in the process, designers can prevent costly changes and revisions during the construction phase.
Read Also: Designing Beyond Boundaries: Exploring the Limitless Possibilities of Immersive 3D Visualization
The fusion of technology and design, exemplified by 3D floor planning, marks a profound transformation in the interior design industry. It empowers designers to create spaces that are not just visually appealing but also accessible to all. It streamlines the design process, offering clients an immersive 3D experience that brings their visions to life. Additionally, it opens up new avenues for interior design businesses, allowing them to thrive in a fiercely competitive market.
As technology continues to advance, the possibilities in interior design are limitless. Embracing these innovations not only elevates the profession but also ensures that design is more inclusive and accessible for everyone. In a world where the spaces we inhabit profoundly impact our lives, the marriage of technology and design is forging a future where every individual can enjoy spaces tailored to their unique needs and preferences.
FAQs
Incorporating 3D floor planning in interior design boosts efficiency, reduces project timelines, and allows designers to take on more projects. It also gives design firms a competitive edge, attracts clients seeking innovative solutions, and leads to long-term cost savings by identifying and addressing design issues early in the process.
3D floor planning enhances accessibility by enabling designers to create virtual models of spaces with accessibility features like ramps, wider doorways, and accessible fixtures. Clients, including those with disabilities, can explore these models, gaining a clear understanding of how the design caters to their specific needs.
3D floor planning is a technology-driven method that allows designers to create realistic, three-dimensional representations of interior spaces, helping clients visualize and understand the design concept before implementation.