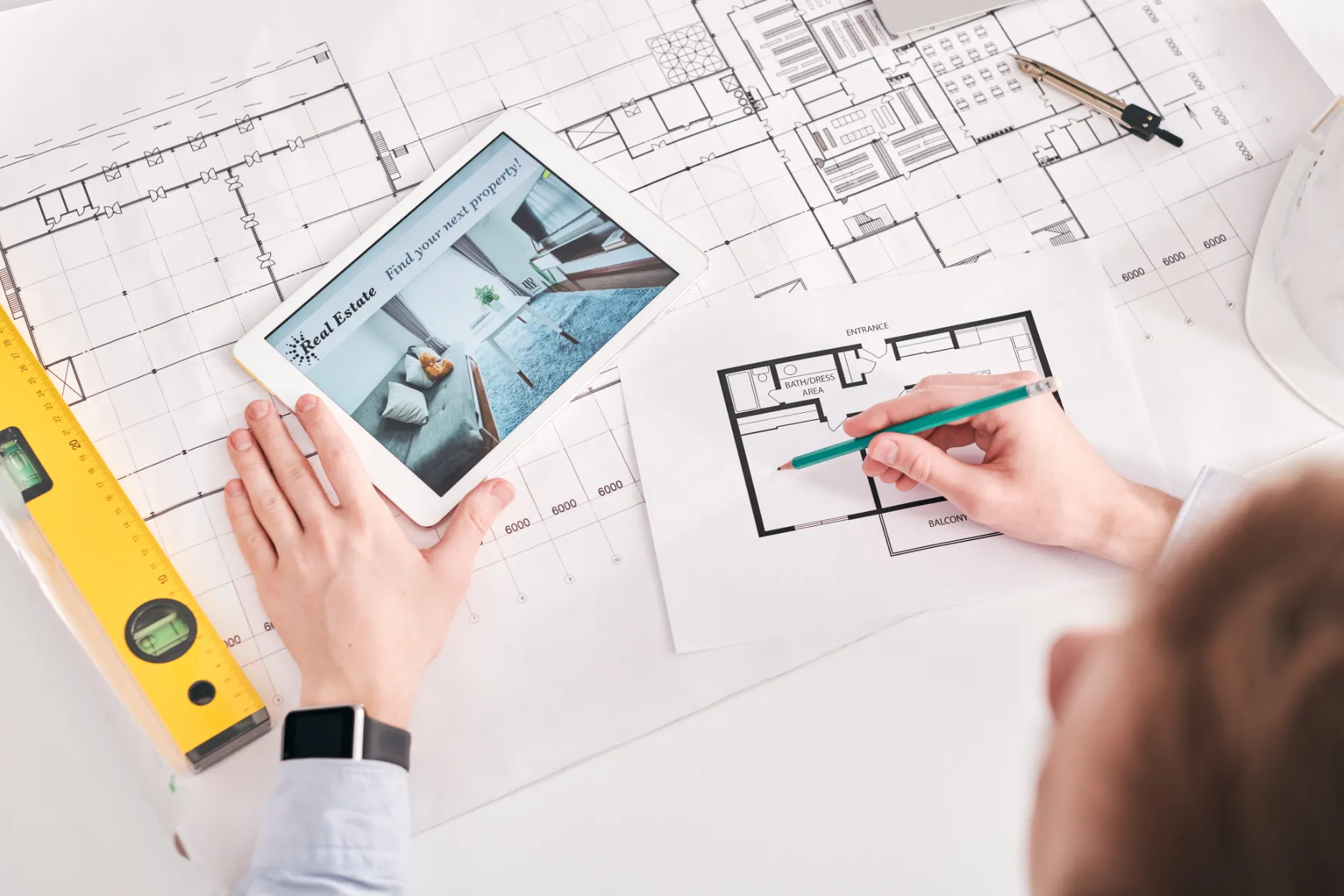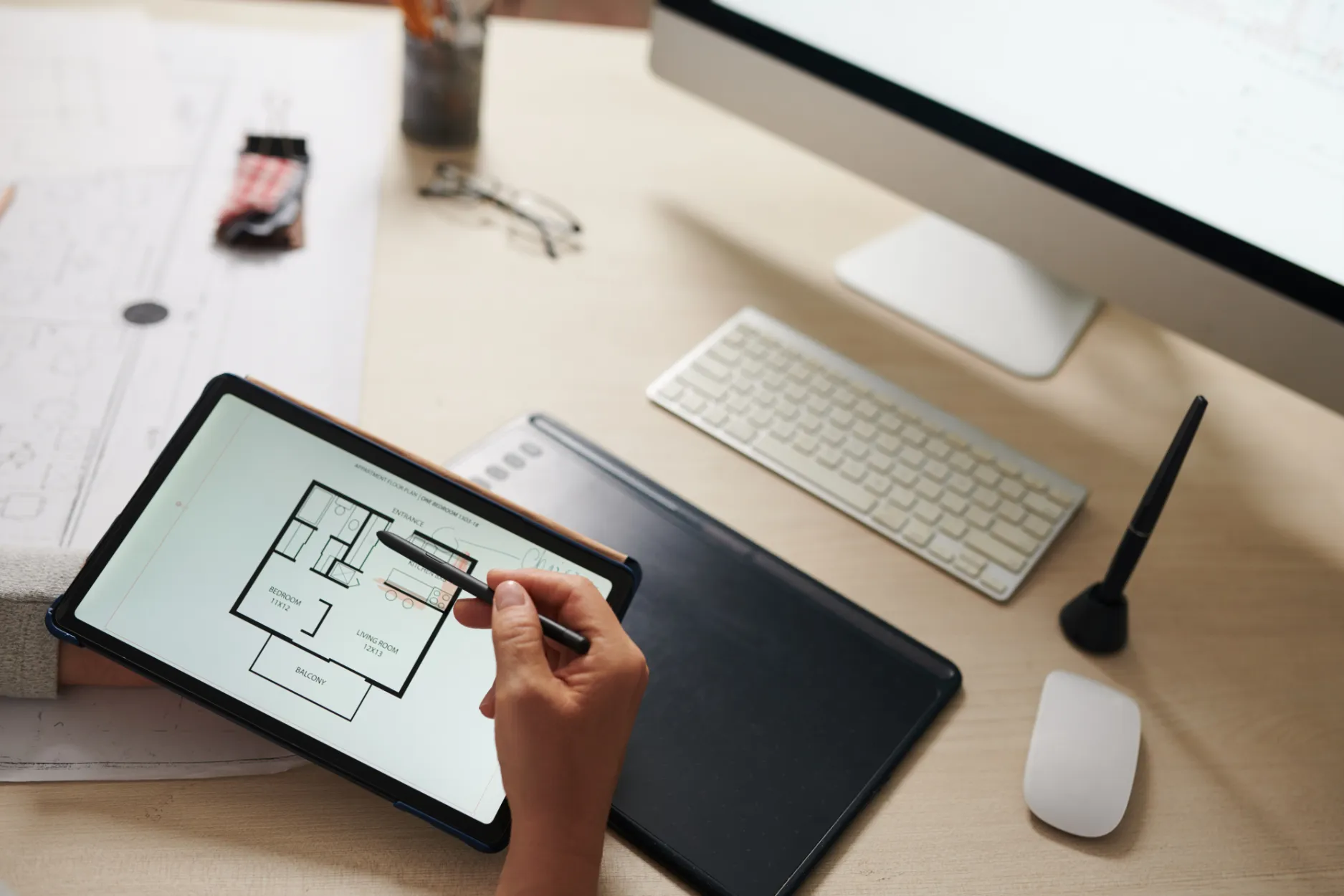
In the world of interior design, the journey from concept to creation has undergone a remarkable transformation in recent years. The advent of cutting-edge technology has paved the way for interior designers to explore new horizons and offer clients a truly immersive experience.
One of the most revolutionary tools that has reshaped the interior design landscape is 3D floor planning. In this blog post, we will delve into the fascinating realm of 3D floor planning and its pivotal role in creating functional and aesthetic spaces.
Interior design has evolved significantly over the years. What was once a predominantly paper-and-pencil profession has now become a digital playground for creative minds. Thanks to advancements in technology, interior designers can conceptualize, visualize, and execute their ideas with unprecedented precision. This digital transformation has not only streamlined the design process but has also enhanced the overall client experience.
Technology has become an indispensable part of modern interior design. It has infused a fresh wave of creativity, efficiency, and accuracy into every aspect of the industry. From concept development to project execution, technology has a significant role to play:
3D visualization tools have empowered interior designers to take their clients on a virtual journey through their envisioned spaces. Gone are the days of static blueprints and sketches. Now, designers can create lifelike 3D renderings that provide clients with a comprehensive understanding of the proposed design.
Selecting the right furniture, fixtures, and accessories is a critical aspect of interior design. With technology, designers can digitally place and experiment with different products within a space, allowing clients to see how each element complements the overall design.
The emergence of 3D experience technologies has been a game-changer. Clients can now virtually "walk" through their future homes, exploring every nook and cranny before a single piece of furniture is moved. This immersive experience not only fosters client confidence but also minimizes misunderstandings and revisions.

One of the most remarkable technological advancements in interior design is the use of 3D floor planning. This tool has reshaped how designers conceptualize and present their ideas. Let's take a closer look at why 3D floor planning is so powerful:
Traditional 2D floor plans can be challenging for clients to decipher. They often struggle to visualize the final result based on flat, two-dimensional drawings. 3D floor planning, on the other hand, provides clients with a crystal-clear vision of what their space will look like once the design is executed. This clarity eliminates any confusion and helps clients make informed decisions.
In interior design, effective space utilization is key. 3D floor planning allows designers to experiment with different layouts and furniture arrangements to maximize space functionality. This optimization ensures that every square foot of the space is utilized efficiently.
Aesthetic appeal is a significant aspect of interior design. With 3D floor planning, designers can create realistic representations of materials, colors, and textures. Clients can see exactly how different design elements will come together to create a visually pleasing environment.
3D floor planning promotes collaboration between designers and clients. Clients can actively participate in the design process, offering feedback and making changes in real time. This collaborative approach results in spaces that truly reflect the client's preferences and needs.
By visualizing the design in 3D before implementation, costly design errors and revisions are minimized. This not only saves money but also accelerates the project timeline, as clients are less likely to request changes once they've seen the design in detail.
The integration of 3D floor planning into the interior design business model has had a profound impact on both designers and clients. Here's how:
Client satisfaction is the hallmark of a successful interior design business. With 3D floor planning, designers can meet and exceed client expectations by providing a more immersive and transparent design experience. Happy clients are more likely to refer your services to others.
In a competitive industry, staying ahead of the curve is essential. Interior design firms that embrace technology like 3D floor planning gain a competitive edge. Clients are drawn to firms that offer innovative solutions and cutting-edge tools to bring their visions to life.
3D floor planning simplifies the design process by consolidating all design-related tasks into a single platform. This leads to streamlined workflows, fewer bottlenecks, and increased efficiency. Designers can focus more on creativity and less on administrative tasks.
While the initial investment in 3D technology may seem significant, the long-term cost savings are substantial. Fewer revisions and design errors mean less wasted time and materials. This cost-efficiency benefits both the design firm and the client.
Read Also: Top 5 Ways To Achieve Higher ROI For Your Decor Business
As technology continues to advance, the possibilities in interior design are limitless. The integration of 3D floor planning is just the beginning. We can expect even more immersive and interactive design experiences in the future, such as virtual reality (VR) and augmented reality (AR) design presentations.
In conclusion, the use of technology in home decor, particularly the incorporation of 3D floor planning, has revolutionized the interior design industry. Twinn Vision is a tool that has revolutionized the interior design industry. It has enhanced the way designers work, improved client collaboration, and elevated the overall design experience. As interior design continues to evolve in the digital age, embracing these technological advancements is essential for staying relevant and successful in the field.
The immersive 3D experience provided by 3D floor planning has not only transformed the way spaces are designed but has also redefined the relationship between designers and clients. It's a testament to the power of technology in creating functional and aesthetic spaces that truly resonate with the people who inhabit them. So, whether you're an interior designer or someone looking to revamp your living space, 3D floor planning is a tool that promises to make your design journey more exciting and fulfilling than ever before.
FAQs
Yes, some design firms offer 3D floor planning services to homeowners. It enables homeowners to actively participate in the design process, resulting in spaces that align with their preferences and needs.
3D floor planning streamlines design workflows, enhances client collaboration, reduces design errors, and ultimately leads to more satisfied clients. It also gives designers a competitive edge in the industry.
3D floor planning is a technology-driven method that allows designers to create realistic, three-dimensional representations of interior spaces, helping clients visualize and understand the design concept before implementation.