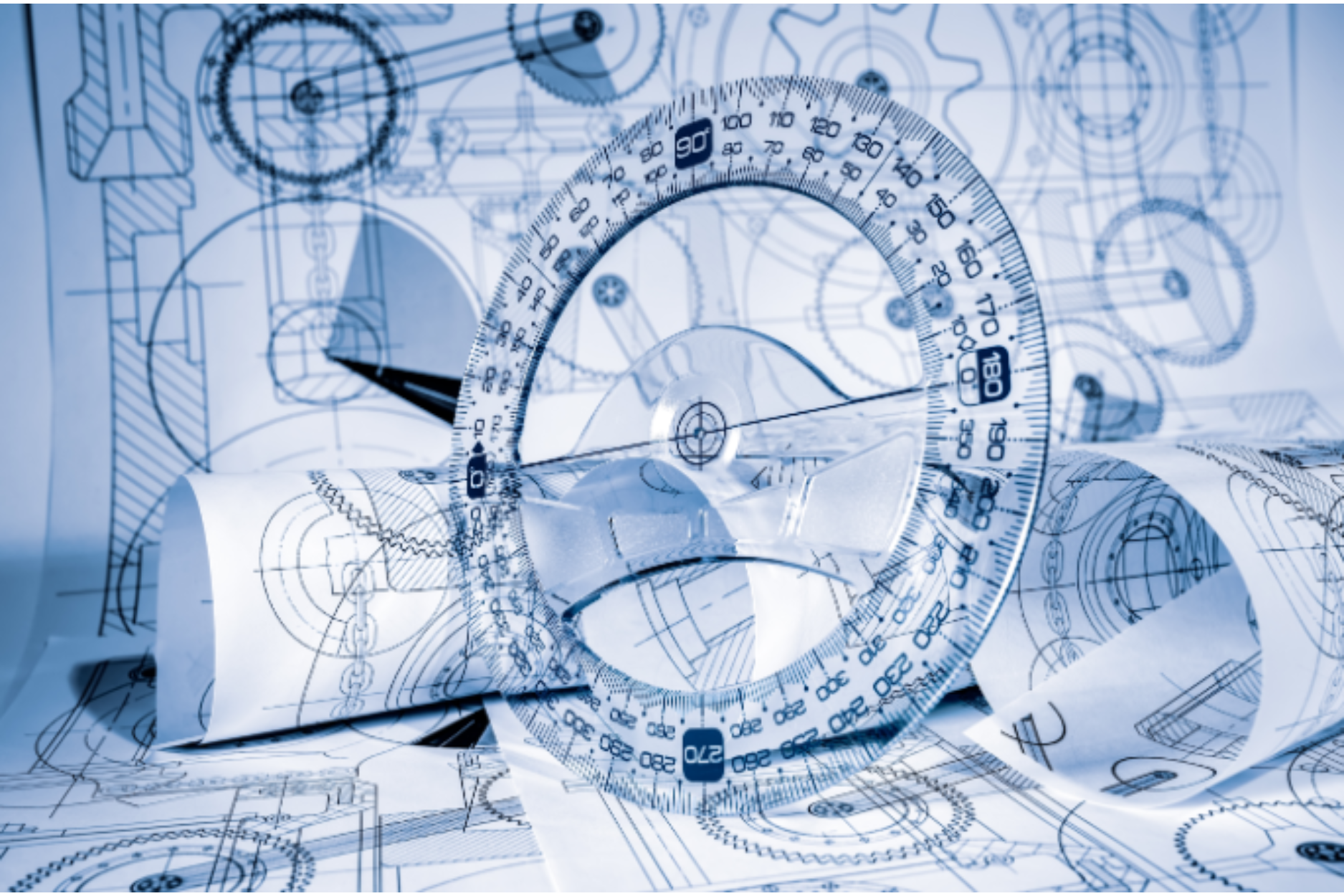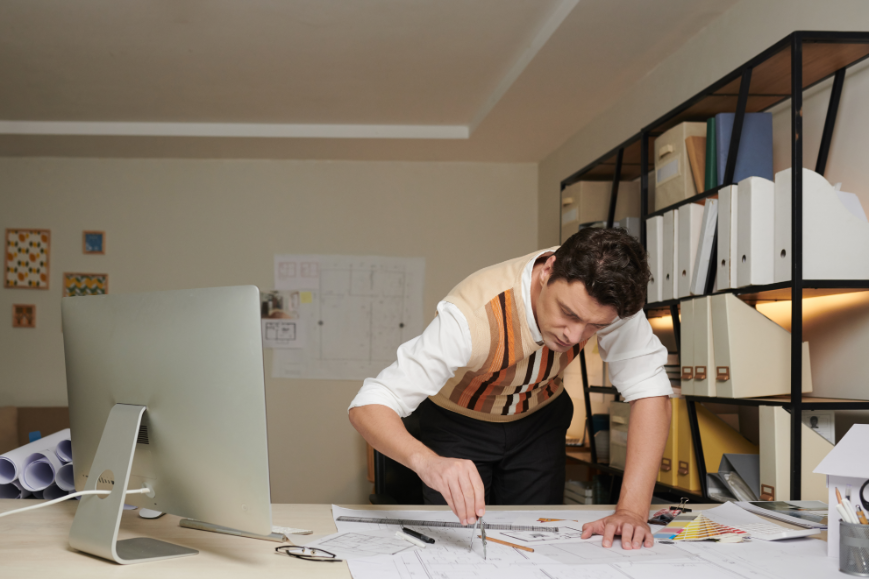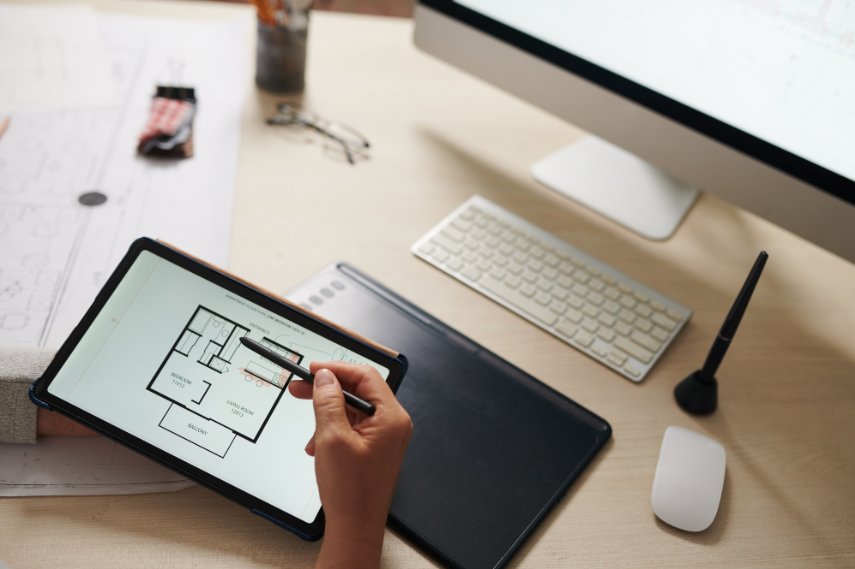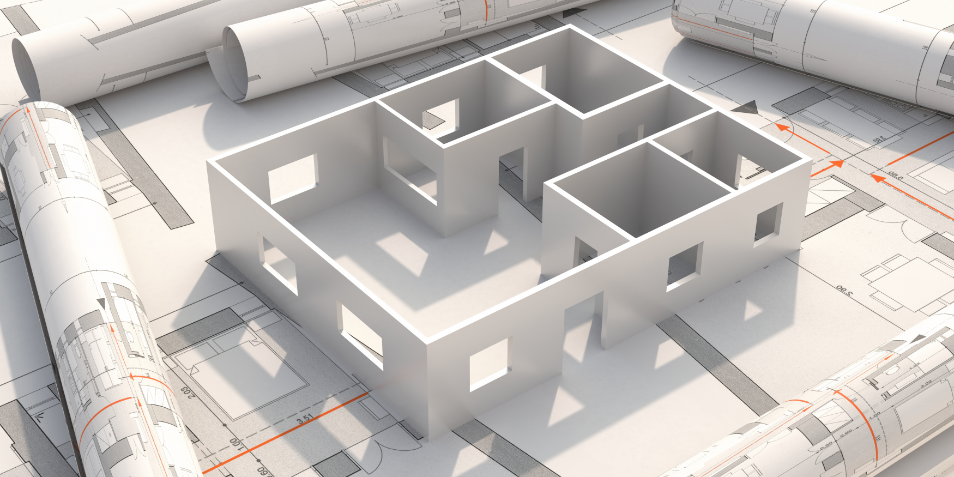
"Interior design skills are the brushes and palette that transform spaces into masterpieces, blending aesthetics, functionality, and imagination."
Interior design skills play a pivotal role in transforming spaces into captivating and functional environments. With their proficiency in interior design skills, professionals can effectively combine aesthetics, functionality, and creativity to create harmonious and inspiring spaces. These skills encompass a range of abilities, from conceptualization and space planning to material selection and lighting design.
Interior design skills enable professionals to understand clients' needs, translate their vision into reality, and enhance the overall experience within a space. By harnessing their interior design skills, experts have the power to shape and improve people's lives by creating beautiful, functional, and purposeful environments.
As an aspiring or experienced designer, you understand the power of transforming spaces into stunning environments that evoke emotions and reflect personal style. While your creative vision is at the heart of your designs, there are two essential interior design skills that can take your talent to new heights: technical drawing and 3D modeling.
In this blog, we'll delve into the realm of technical drawing and 3D modeling, exploring how these interior design skills can revolutionize your approach to interior design. By mastering these interior design skills, you'll unlock a world of possibilities to bring your ideas to life with unrivaled precision, boost your creativity, and effectively communicate your designs to clients, contractors, and other stakeholders.
Technical drawing lays the foundation for any successful interior design project. It allows you to translate your concepts into detailed plans, elevations, sections, and intricate details. By mastering one of the most important interior design skills i.e. technical drawing, you'll gain the ability to visualize spaces comprehensively and accurately, ensuring that your designs align seamlessly with your clients' visions.
But why stop at 2D when you can step into the realm of 3D modeling? Considered one of the utmost vital interior design skills in modern times, 3D modeling embraces the power of cutting-edge software like AutoCAD, SketchUp, or Revit to create immersive three-dimensional representations of your designs. Imagine being able to explore every nook and cranny of a space before it even exists, experimenting with materials, lighting, and furniture placement to achieve the perfect ambiance.
Advancing interior design skills offers numerous advantages.
Firstly, it boosts your creativity by providing you with a versatile canvas to visualize and experiment with various design possibilities. You'll be able to quickly iterate on your ideas, refining and perfecting your concepts dynamically and interactively.
Secondly, precision becomes your best friend. With the requisite interior design skills, you can ensure accuracy in every detail, from the exact dimensions of walls and furniture to the intricate interplay of light and shadow. Precision not only enhances the aesthetics of your designs but also facilitates smooth collaboration with architects, contractors, and other professionals involved in the construction process.
Lastly, advanced technical drawing and 3D modeling as interior design skills greatly enhance your ability to communicate effectively with clients. Instead of relying solely on their imagination, you can present photorealistic renderings and virtual walkthroughs that allow them to experience the space before it's even built. This level of immersion and clarity fosters trust, eliminates misunderstandings and ultimately leads to happier, more satisfied clients.
So, are you ready to take your interior design skills to the next level? In the following sections, we'll guide you through the journey from technical drawing to 3D modeling. You'll learn the tools and techniques, discover the power of software, and unlock a world of possibilities to bring your designs to life. Get ready to unleash your creativity, precision, and communication skills like never before!
Read also: The 2 Powerful Secrets for Interior Design's Visual Magic: Sketching and Rendering

The technical drawing is one of the fundamental interior design skills that play a crucial role in the field of interior design. It allows designers to communicate their ideas and plans in a precise and standardized manner. In this section, we'll delve into the definition, purpose, tools, techniques, key elements, and tips for working with technical drawings.
Technical drawing, also known as drafting, is a visual representation of a design concept or plan using specific symbols, lines, and measurements. In the context of interior design skills, its purpose is to convey accurate information about the layout, dimensions, and details of a space or object.
In interior design, technical drawings serve as a blueprint for the construction or renovation of spaces. They provide a clear understanding of the design intent and guide various stakeholders, such as architects, contractors, and suppliers, in implementing the design.
To create accurate technical drawings, you'll need some essential tools and employ specific techniques. Here are a few you should familiarize yourself with:
Technical drawings consist of various key elements that provide comprehensive information about a design. Let's explore some of these elements:
When working with existing technical drawings, it's essential to interpret them accurately to understand the design intent and specifications. Here are some helpful tips:
Remember, technical drawing is a skill that improves with practice. The more you engage with drawings and work on your interpretation skills, the more proficient you'll become in understanding and working with existing technical drawings.
In the next section, we'll explore the transition from technical drawing to 3D modeling, taking your interior design skills to the next level.

Are you ready to elevate your interior design skills by embracing the world of 3D modeling? In this section, we'll guide you through the process of transitioning from technical drawing to 3D modeling. Let's dive in!
To begin your journey into one of the vital interior design skills i.e. 3D modeling, it's crucial to familiarize yourself with software specifically designed for interior design purposes. Some popular options include AutoCAD, SketchUp, and Revit. These software tools provide powerful capabilities and intuitive interfaces for creating stunning 3D models.
AutoCAD offers a comprehensive suite of tools for drafting, modeling, and rendering. SketchUp, known for its user-friendly interface, allows you to create 3D models with ease. Revit, a building information modeling (BIM) software, offers robust features for architectural design, including 3D modeling and parametric elements.
Once you've selected a 3D modeling software, it's time to get acquainted with its interface and basic functionalities. Take a moment to explore the toolbar, menus, and panels within the software. Familiarize yourself with common tools such as selection, drawing, and editing tools.
Learn how to navigate the 3D workspace, manipulate camera views, and adjust settings for optimal modeling experience. Most software also provides tutorials or online documentation to help you get started. Take advantage of these resources to grasp the essentials of the software.
One of the advantages of transitioning from Engineering Drawing to 3D modeling is the ability to import and utilize your existing technical drawings as a reference. Start by importing your technical drawings into the 3D modeling software. This will serve as a foundation for creating your 3D model.
Ensure that the imported drawings are accurately scaled to match real-world dimensions. Use the scaling tools within the software to adjust the size of your drawings. This step is crucial to maintain accuracy and consistency between your technical drawings and the 3D model.
With your technical drawings in place, it's time to unleash your creativity and explore different modeling techniques. Here are a few commonly used techniques to get you started:
Experiment with these techniques and explore additional features offered by your chosen software. As you gain proficiency, you'll be able to create detailed 3D models that accurately represent your design vision.

Let's explore the numerous advantages that come with honing these interior design skills.
By advancing your technical drawing and 3D modeling skills, you open doors to exciting opportunities and establish yourself as a skilled and sought-after interior designer.
In conclusion, the advantages of mastering technical drawing and 3D modeling in interior design are multifaceted. You'll streamline your design process, enhance collaboration, boost client satisfaction, and expand your career prospects. So, keep honing your skills and embracing the power of visual communication in your interior design journey!
Taking visualization to the next level, TWINN Studio allows designers to generate photorealistic space designs based on their chosen themes, styles, lighting, colors, materials, and other factors.
With TWINN Studio, designers and clients can get a realistic preview of the finished space before any construction or renovations take place. The ability to import existing project data or upload custom files further enhances the versatility of this powerful tool.
FAQs
Mastering technical drawing and 3D modeling skills offers several advantages in interior design. It enhances the ability to effectively communicate design concepts, increases efficiency in project planning and execution, boosts client satisfaction by providing realistic visualizations, and enables better collaboration with other professionals involved in the design process. These skills empower designers to create innovative and successful interior spaces.
3D modeling is a powerful tool in interior design that allows designers to create realistic virtual representations of their ideas. It helps clients visualize the final outcome, explore different design options, and make informed decisions. Additionally, 3D models assist in accurate spatial planning, material selection, and lighting design, leading to more successful and satisfying interior design projects.
Technical drawing skills are crucial in interior design as they enable designers to effectively communicate their ideas and concepts. Accurate drawings, including floor plans, elevations, and sections, help convey spatial arrangements, dimensions, and design details to clients, contractors, and other professionals involved in the project.